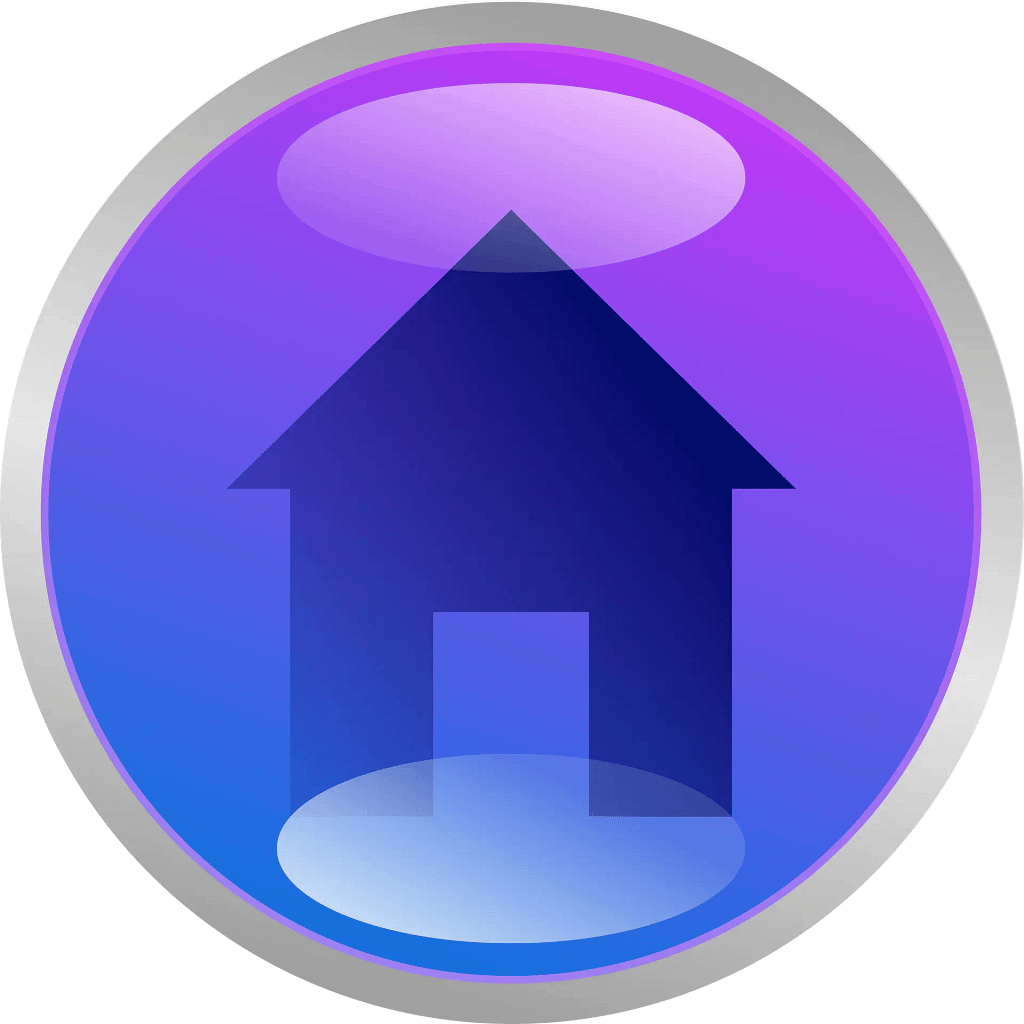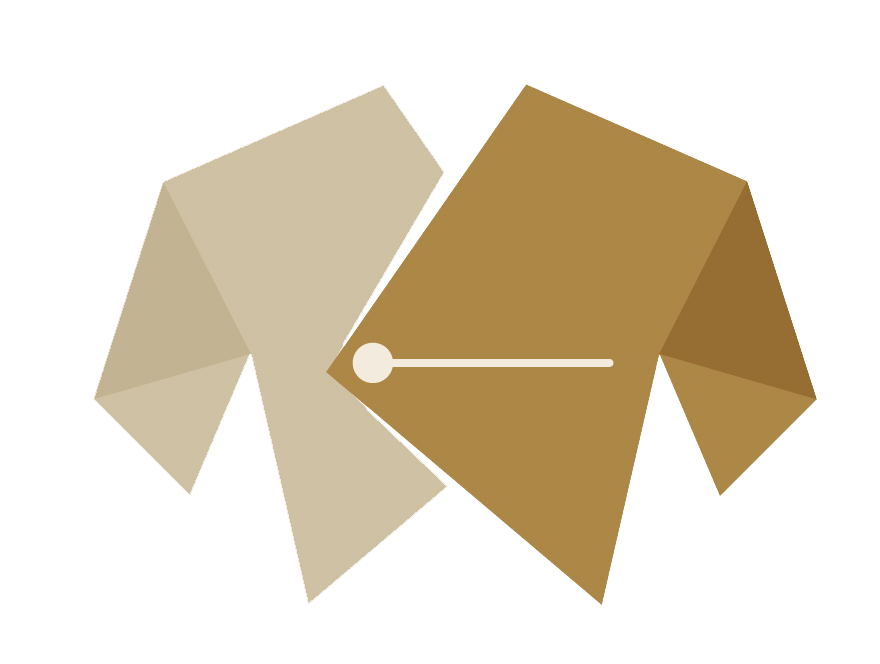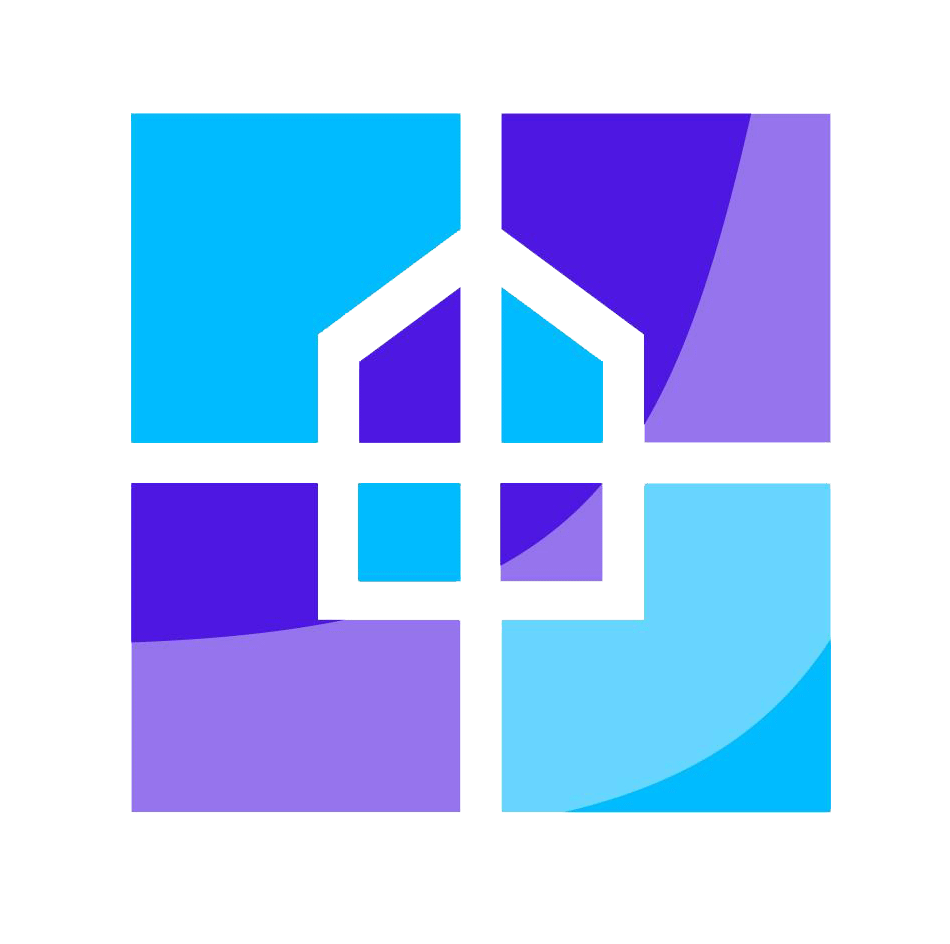The Architectural design process is a comprehensive and dynamic journey, involving a series of well-defined stages that transform an initial concept into a fully realized building. From the first sketch to detailed project management, construction, and final handover, this process requires creativity, technical expertise, and meticulous coordination to bring a vision to life while meeting functional requirements, safety standards, and client expectations.
Edrosa’s Residence @ Teacher’s Village Quezon City, Philippines
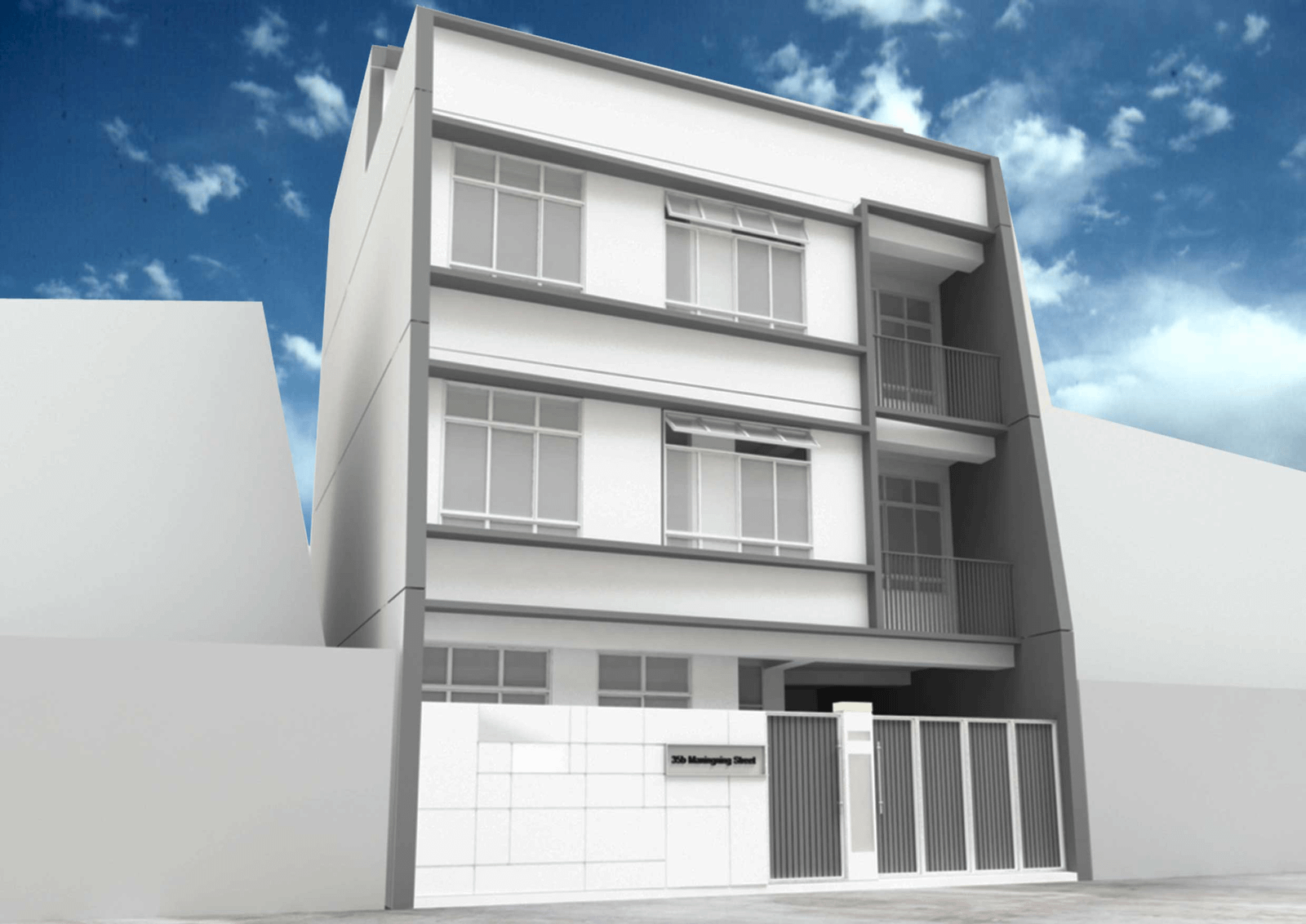
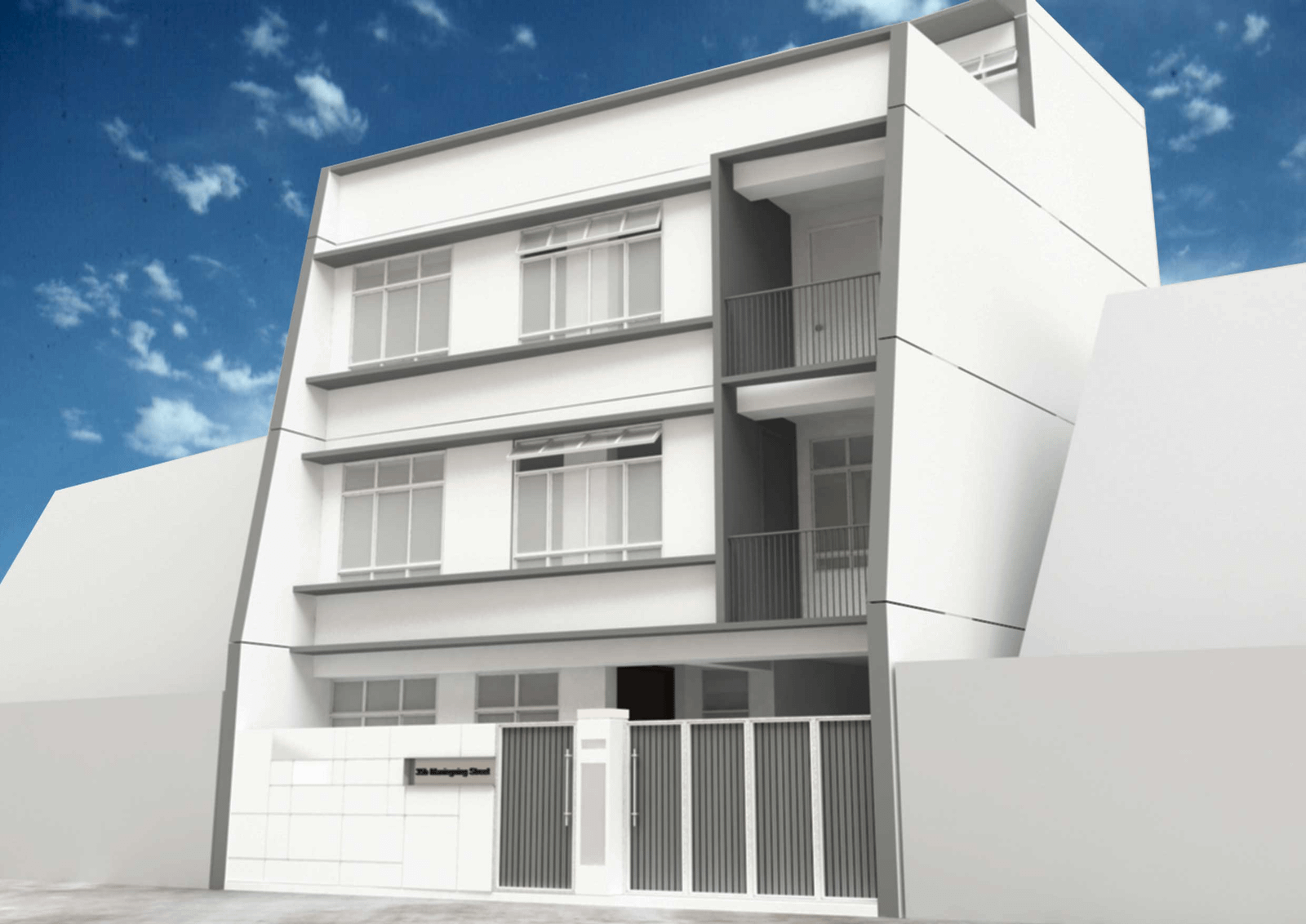
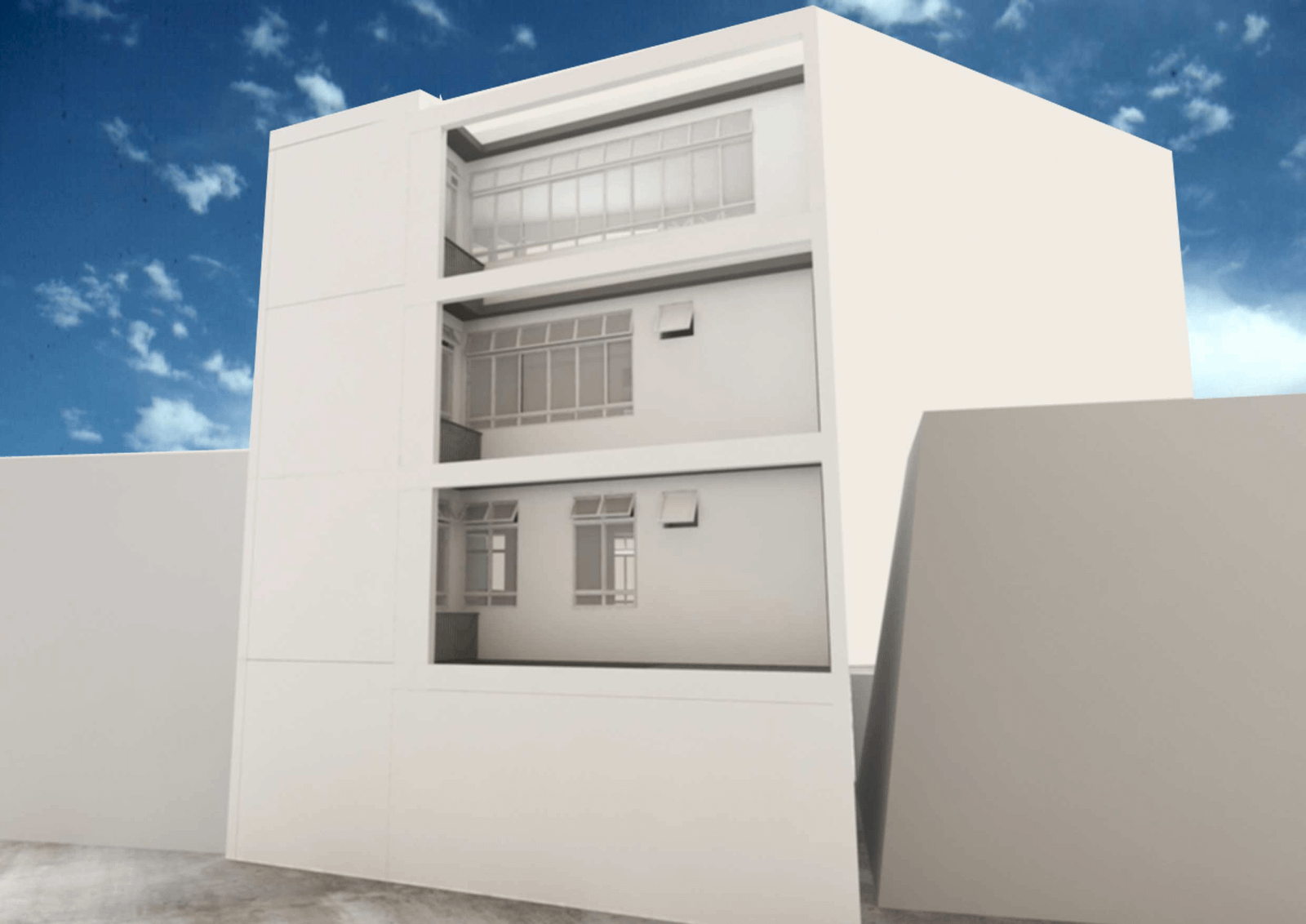
3-Storey Urban Residence
This 3-storey urban residence, situated on a compact 92-square-meter lot, embodies a contemporary minimalist design tailored for efficient space utilization and functionality. With the left and right sides serving as firewalls, the design maximizes the usable interior space, making it an ideal fit for the urban environment where maximizing footprint is essential.
Key Features and Design Intentions:
- Spatial Layout:
- The ground floor includes a welcoming foyer leading to a spacious car porch, designed to accommodate two vehicles seamlessly. The front facade incorporates a modern, sleek design, with an emphasis on vertical lines to create the illusion of height and space. Adjacent to the porch is a multi-purpose area that doubles as an extension of the living space.
- The first floor is dedicated to a communal living experience, featuring an open-plan layout that combines the living room, dining area, and kitchen. This design approach fosters interaction and connectivity among family members. It also includes a guest room and a shared bathroom for convenience.
- The second floor is a private retreat, housing four bedrooms, including the master bedroom with an ensuite bathroom. The remaining three bedrooms share a common bathroom, strategically positioned to provide accessibility while maintaining privacy.
- Roof Deck as Multi-Purpose Area:
- The roof deck serves as a versatile multi-purpose area, envisioned as a recreational space for family gatherings, social events, or a private relaxation zone. Its design includes provisions for a shaded pergola, planters for urban gardening, and a small outdoor kitchen or barbecue area, making it a functional and inviting outdoor extension of the home.
- Maximizing Natural Light and Ventilation:
- Given the limited exposure on the left and right due to the firewalls, the design incorporates ample front-facing windows and rear windows, as well as skylights on the roof deck level, to allow natural light to penetrate deep into the living spaces. This enhances the sense of openness and reduces the need for artificial lighting during the day.
- Cross-ventilation strategies are employed to ensure optimal airflow, with large windows and strategically placed vents to facilitate air circulation, enhancing the indoor comfort and reducing reliance on air conditioning.
- Modern Aesthetic and Sustainable Features:
- The facade embraces a modern aesthetic with clean lines, a combination of natural materials such as stone and wood accents, and a neutral color palette. The design reflects simplicity and elegance, suitable for urban settings.
- Sustainable design elements include the use of energy-efficient windows, LED lighting, and provisions for rainwater harvesting and solar panels on the roof deck, contributing to the residence’s eco-friendly profile.
- Space Optimization and Functionality:
- The interior layout is carefully crafted to maximize functionality, with built-in storage solutions, optimized room sizes, and versatile spaces that can adapt to changing needs of the family. The kitchen, designed as a central hub, features modern appliances and a practical layout, catering to the everyday needs of the household.
This residence combines contemporary design with practical features, creating a harmonious living space that meets the demands of urban living while offering a warm and inviting home for the family. The integration of the roof deck as a dynamic multi-purpose area highlights the commitment to maximizing every inch of the property, providing additional recreational space without expanding the building footprint.
Holy Rosary Major Seminary Chapel @ Naga City, Philippines
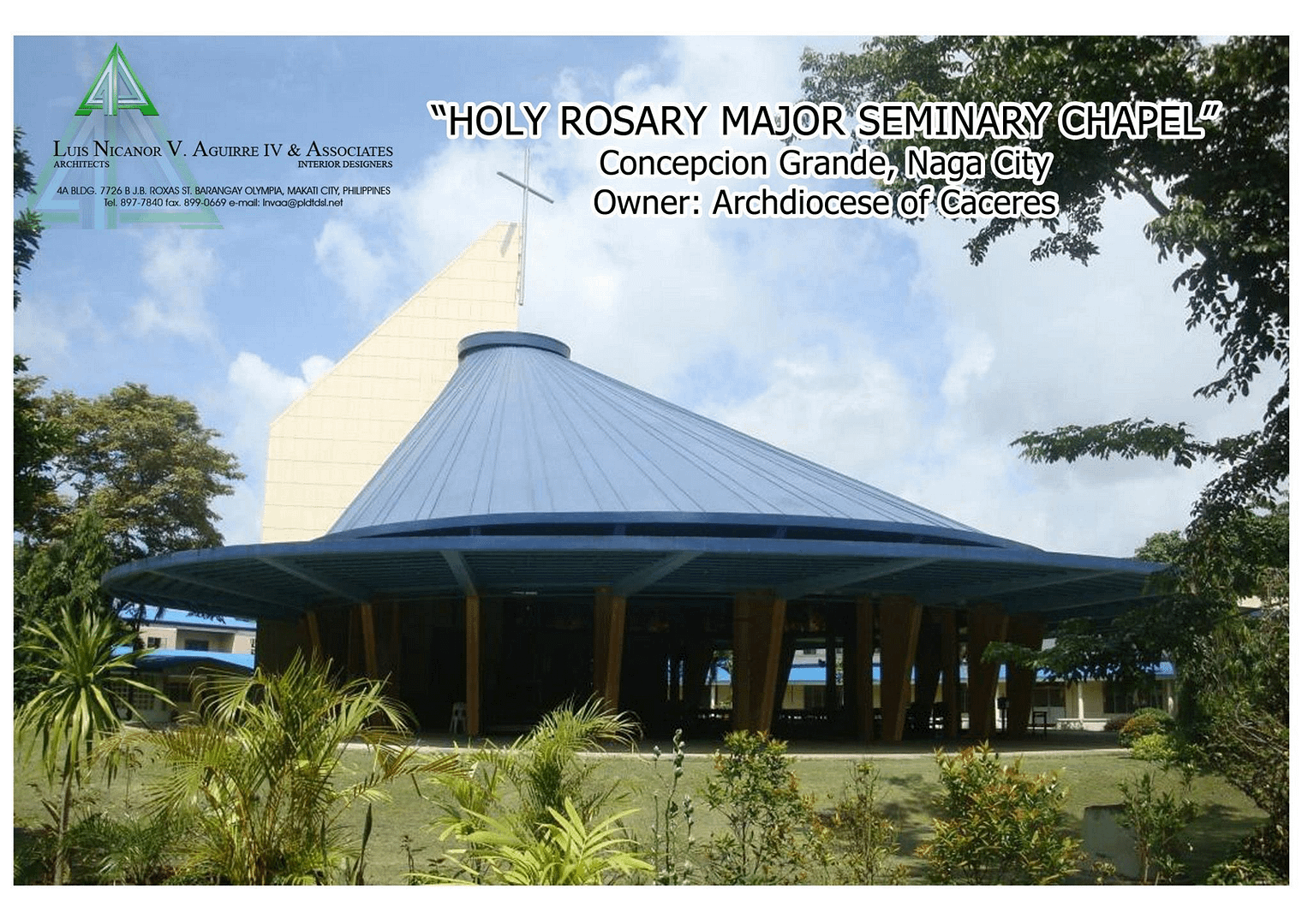
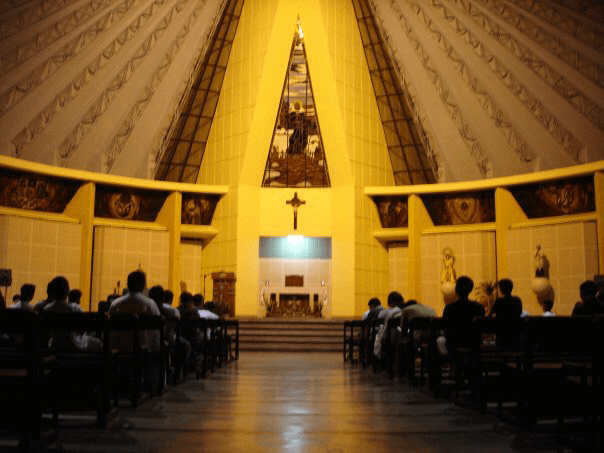
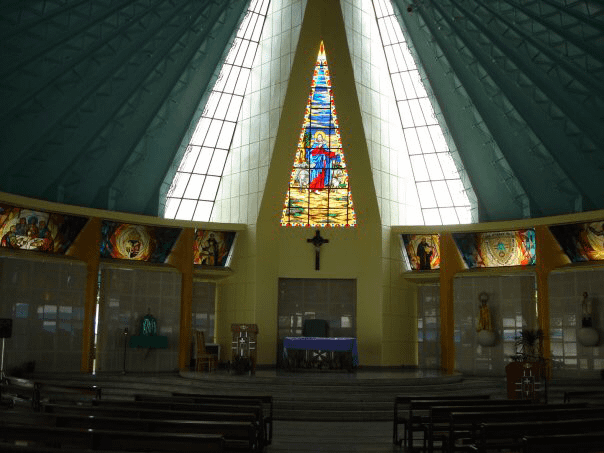
The chapel I designed is a harmonious blend of modern innovation and timeless spirituality, brought to life through its striking round architecture. The centerpiece of the design is the lightweight ferrocement roof, a material chosen not only for its durability but also for its ability to create a seamless, flowing form that complements the circular layout. The roof’s curvature allows for natural acoustics, fostering an intimate and serene atmosphere within the chapel.
Incorporating vibrant stained glass panels, the chapel bathes its interior in a kaleidoscope of colors, casting ever-changing patterns of light that evoke a sense of awe and reflection. These stained glass elements are carefully positioned to frame the journey of the sun, creating a dynamic interplay between light and shadow throughout the day, symbolizing the passage of time and the constancy of faith.
This modern design marries form and function, offering a space that is not only architecturally innovative but also deeply spiritual. The round layout encourages inclusivity and connection, drawing visitors into a shared sacred experience, while the use of contemporary materials like ferrocement ensures a sustainable and forward-thinking approach to building.As an Architectural Designer at LNVAA, I had the privilege of designing a modern chapel that reflects both innovative architecture and spiritual significance. From the initial sketch concepts to project oversight and final completion, I was deeply involved in every phase of the design and construction process. The chapel’s distinctive round form showcases a lightweight ferrocement roof, chosen for its structural efficiency and ability to achieve an elegant, flowing silhouette.
the interior into a dynamic and contemplative space. This project was a culmination of meticulous planning, creative problem-solving, and a commitment to crafting a space that embodies both modern aesthetics and the timeless essence of a sacred place.
Catalbas Residence @ Taguig City Philippines
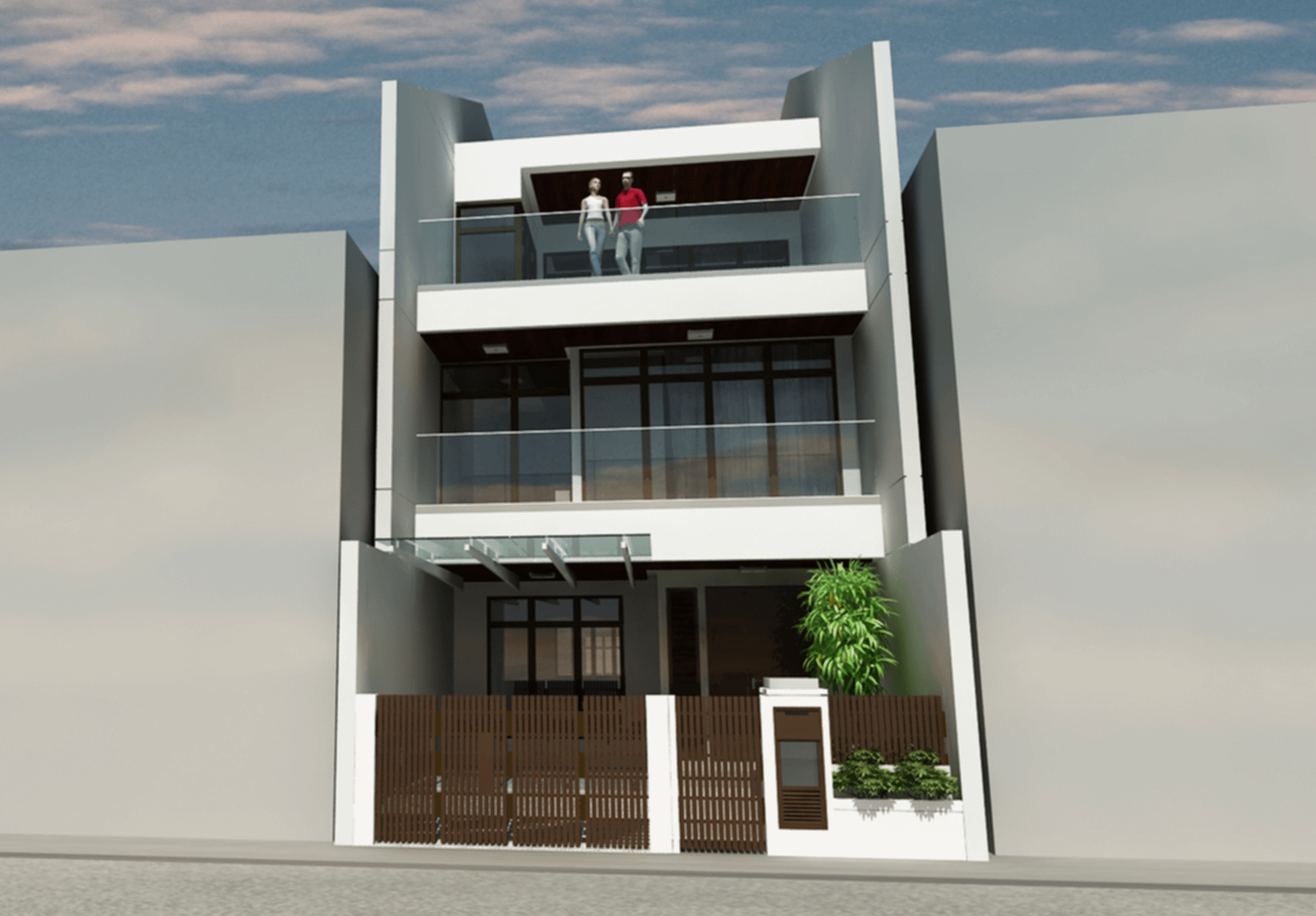
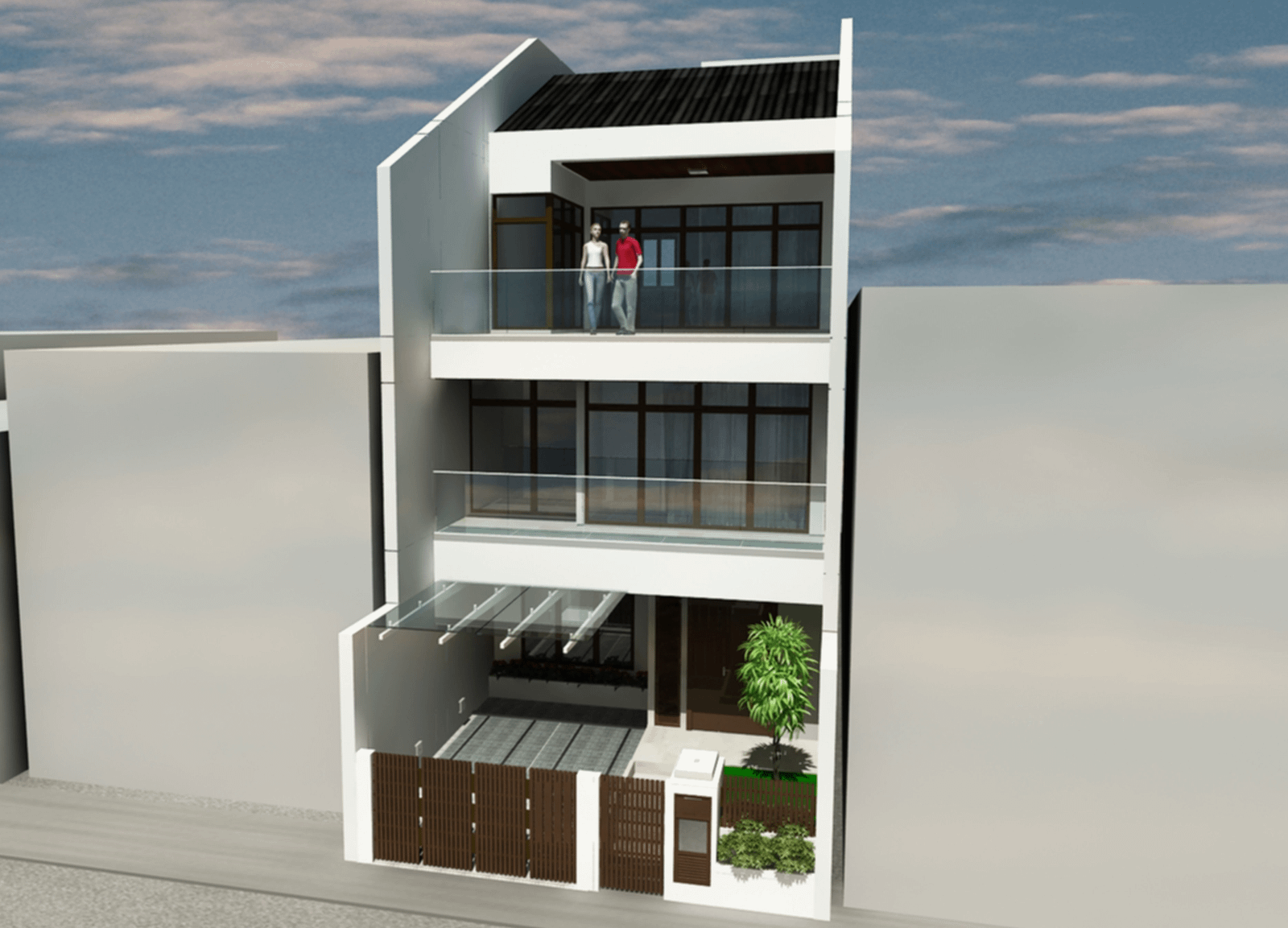
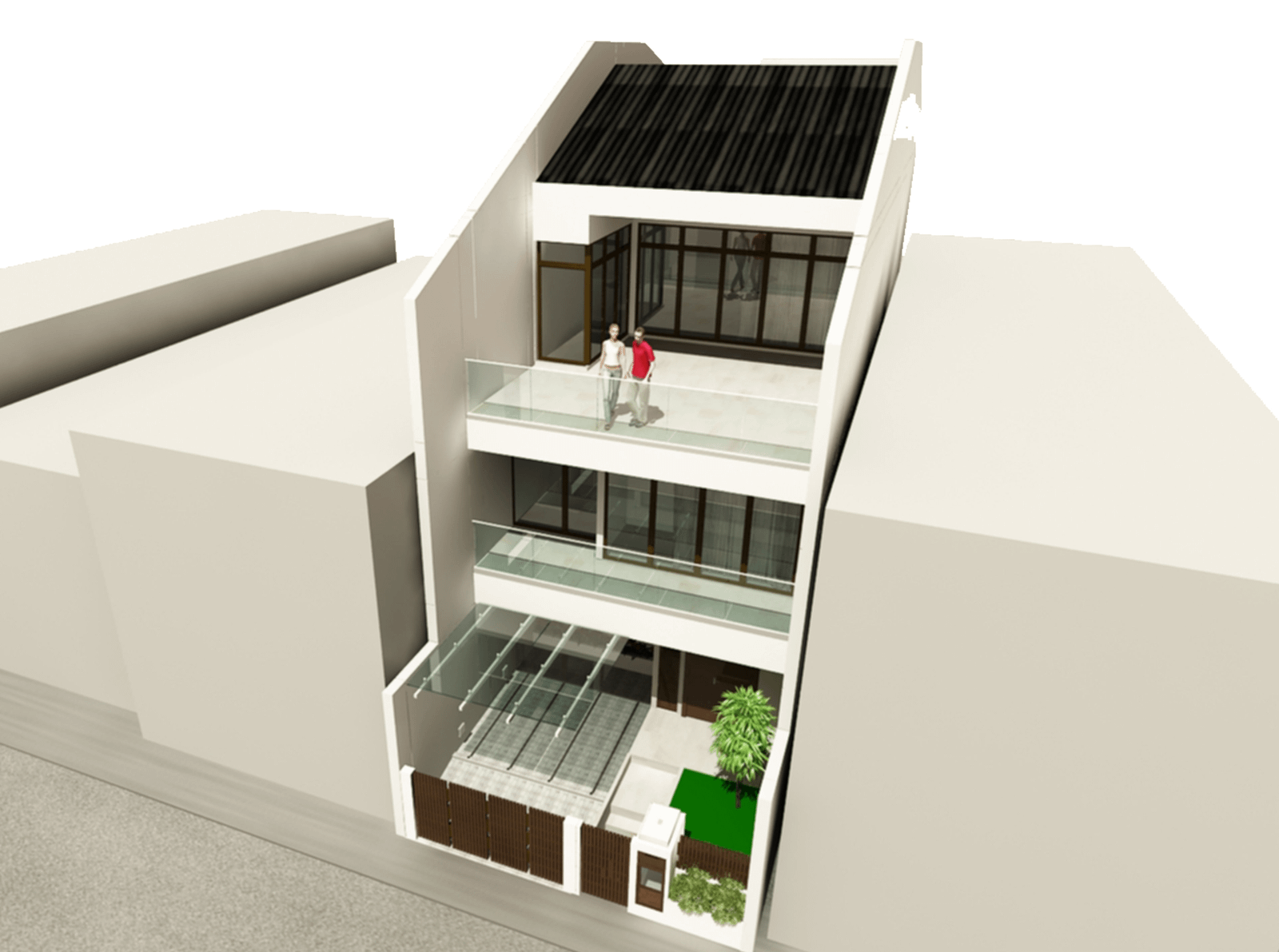
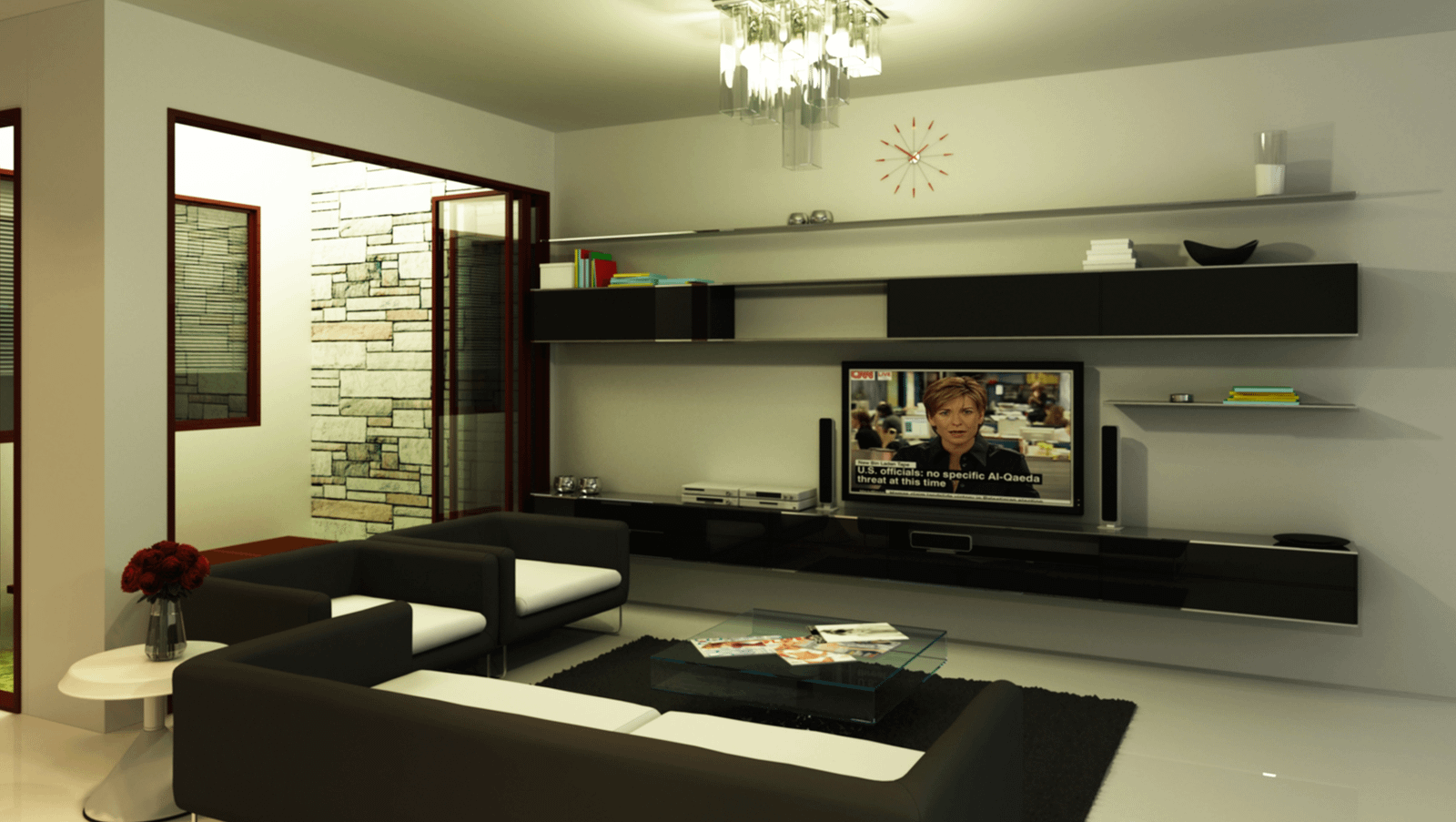
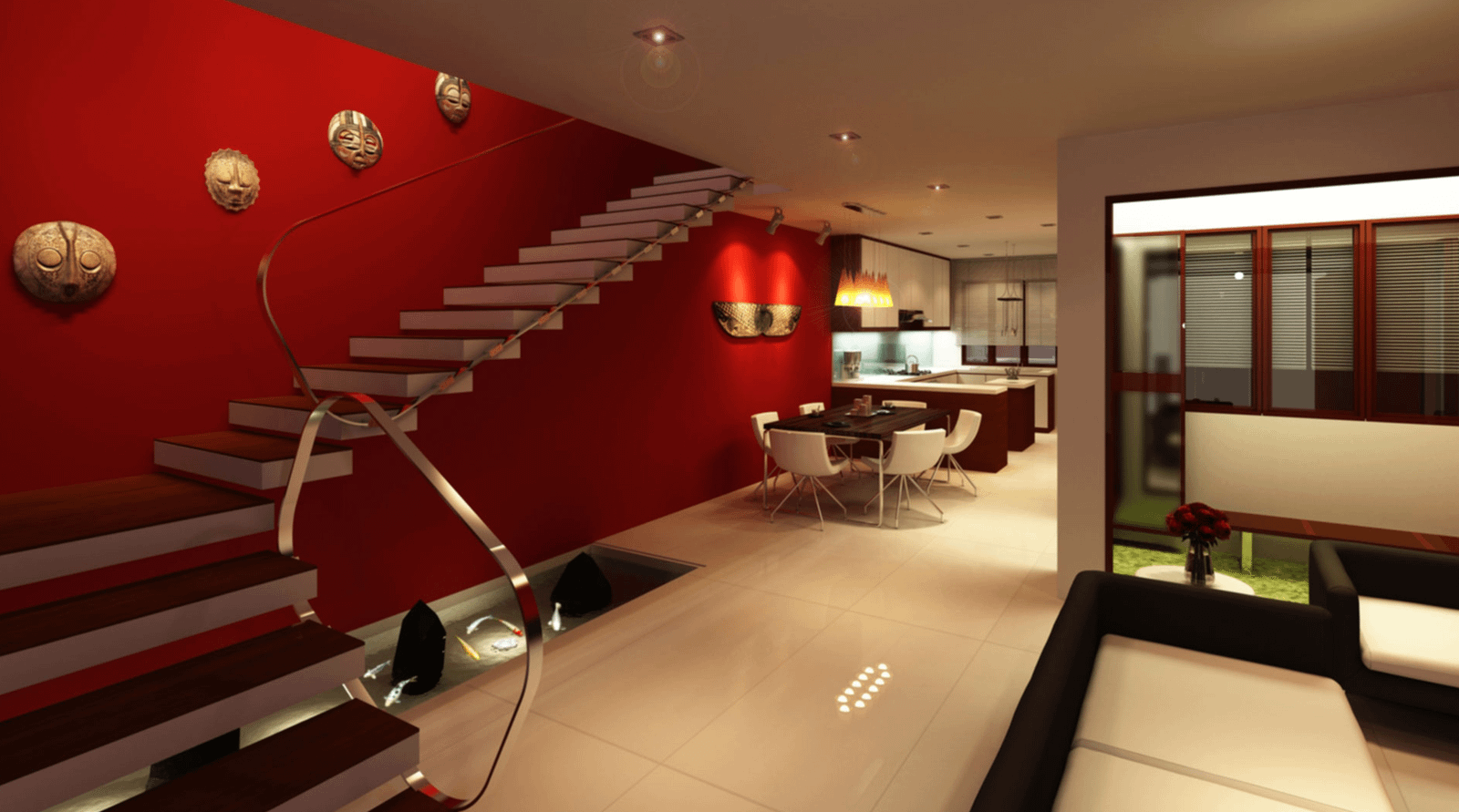
3-Storey Modern Family Residence
This 3-storey modern residence, designed on a 140-square-meter lot, combines innovative spatial planning with a focus on natural ventilation, light, and a connection to nature. The house features a sleek, minimalist design tailored for urban living, maximizing the available space while providing a comfortable environment for family life.
Design Intentions and Key Features:
1. Site Utilization and Spatial Layout
- Ground Floor:
- The entrance opens to a car porch with space for one vehicle, offering a welcoming transition into the home. A clean, minimalist facade emphasizes verticality, utilizing modern materials such as concrete, glass, and metal accents.
- Inside, the living area features an open-plan layout with a view towards the center void, an open-air vertical space designed for natural light and cross-ventilation. This void not only enhances air circulation but also visually connects all three floors, creating a sense of openness.
- The kitchen is efficiently laid out at the rear of the ground floor, with direct access to the backyard, a versatile space for outdoor cooking, laundry, or gardening. The backyard extends the living area outdoors, providing a functional multi-purpose zone.
- A distinctive feature under the staircase is the fish pond, an element believed to bring luck and positive energy into the home, while also adding a calming, natural aesthetic to the interior space.
2. Central Void for Natural Ventilation and Lighting
- The central void acts as the home’s ventilation core, allowing warm air to escape upwards while drawing in cooler air from the backyard. This design reduces reliance on artificial cooling systems, enhancing indoor comfort. The void’s verticality creates a visual connection between floors, fostering a sense of spaciousness and promoting interaction among family members across different levels.
3. First and Second Floors – Private Spaces
- First Floor:
- This level is dedicated to private living spaces, featuring two well-appointed bedrooms and a shared bathroom. One of the bedrooms overlooks the central void, benefiting from natural light and ventilation.
- Second Floor:
- The second floor hosts the master bedroom, complete with an ensuite bathroom, and an additional bedroom. The master suite offers privacy and comfort, with large windows oriented towards the central void, creating a serene, airy atmosphere. A shared bathroom is positioned to serve both rooms efficiently.
4. Roof Deck as a Small Family Area
- The roof deck serves as a cozy, open-air family area, providing a serene retreat for relaxation, small gatherings, or stargazing. The space can be partially shaded with a pergola and includes seating arrangements for enjoying the view. The design includes planters for a touch of greenery, enhancing the outdoor living experience.
5. Modern Aesthetic and Materials
- The architectural style embraces a modern minimalist aesthetic, characterized by clean lines, geometric forms, and a neutral color palette. The facade features large windows and glass panels to maximize natural light, combined with concrete and wood textures for a warm yet contemporary look.
- The design also integrates sustainable features, such as energy-efficient windows, LED lighting, and provisions for solar panels to reduce the carbon footprint.
6. Functional and Flexible Interior Design
- The interior layout prioritizes flexibility and functionality, with open-plan living areas, integrated storage solutions, and adaptable spaces that can change with the family’s needs over time. The incorporation of the fish pond under the staircase not only enhances the visual appeal but also provides a focal point in the living area, bringing tranquility and a sense of nature indoors.
Conclusion: This residence harmoniously blends modern design with functional living, tailored to maximize space on a compact urban lot. The use of a central void is a key architectural element, enhancing natural ventilation and light while fostering a sense of connectivity throughout the home. The integration of a backyard, a roof deck, and a fish pond under the staircase emphasizes the connection to nature, creating a tranquil and welcoming environment. The design reflects a commitment to modern aesthetics, sustainable features, and thoughtful spatial planning, providing a comfortable, stylish, and efficient home for a modern family.
